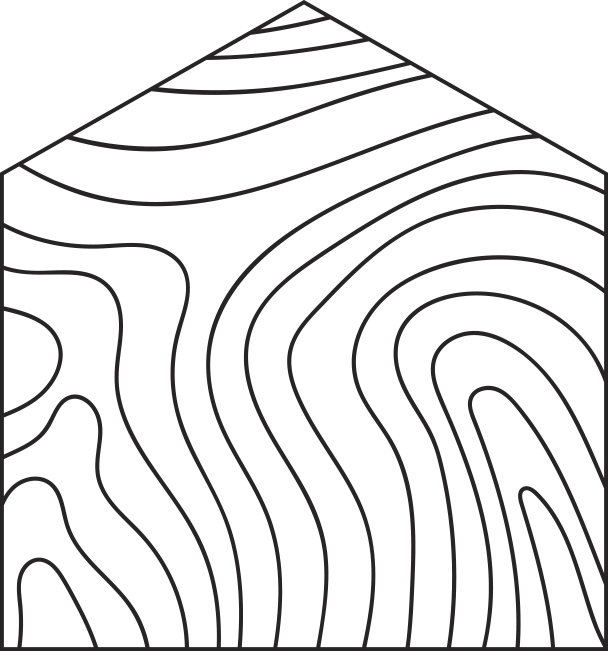South Austin Modern
Builder: Build 512
Designer: Dawn Hearn
This South Austin remodel included the removal of three load points in interior walls to open up and reimagine a new kitchen, living room and dining room space for our lovely clients.
We had the privilege of installing new hardwood floors throughout, a modern fireplace, three complete bathroom renovations, a custom staircase with beautiful new balusters, rail and treads, and custom paint grade cabinets throughout.
The curated selections and beautiful finishes helped the clients modernize their space, provide functionality for their growing family and invest in their home for years to come.
The entire project was about opening up the home and modernizing the design. We were tasked, to this end, with reimagining the stairs.
We matched the engineered hardwoods and had custom mouldings made for a wrapped thread and riser, we installed beautiful balusters and stain matched white oak rail. Removal of the closed rake allowed us to aesthetically maximize the space and open it up to the dining room and vestibule below.
This stairwell was previously dark and an “afterthought” in the eyes of our clients.
Our designer curated beautiful fixtures in the home, including this chandelier to highlight the redesigned space, new finishes and the wonderful new accent wall.
We were able to remove load bearing walls separating the kitchen from the living room, dining room and foyer. The space transformed from dark cavernous to open, light and bright, checking all the boxes for our wonderful clients.
These recessed, double and triple stacked LVL’s allowed an even ceiling height, displacing load points from the peninsula wall to the adjacent walls, allowing an open floor plan and unbroken ceiling.
Like a lot of the homes in this area of Austin, this kitchen contained older, builder grade cabinets, countertops and appliances. The lighting was dim and inconsistent in temperature with other parts of the home.
Custom, shaker cabinets, beautiful quartz, modern tile and finishes, high end hardware and consistent lighting transformed the energy and feel of this space.
Our clients requested a modern and clean countertop that the designer absolutely delivered on. these quartz countertops will provide the flexibility, durability and appearance our clients requested for years to come.
Custom cabinets for this project were fabricated using UV lacquered 3/4” birch plywood to cut down on solvents introduced into the home during finishing. We used beautiful brass hardware and soft close hinges and slides, with drawer and shelf customization for cookware and storage that makes this kitchen efficient enough to keep clutter free.
With storage for coffee, wine, glassware and spirits, this niche space provides the flexibility for adults of all ages to caffeinate and imbibe without cluttering of consuming valuable kitchen space.
With lots of family members comes loads of laundry. We fabricated custom, shaker style cabinets with plenty of storage space and even integrated outlets for tidy appliance storage. The new counter space and deep countertops provide a functional space to serve the whole family.
When this home was build, split vanities were all the rage. Now clean, unbroken spaces with plenty of counter space are often a requirement. Accomplishing this wishlist of storage space, a free standing tub and a walk in shower was one of our favorite parts of this project, and it came out beautifully.
Beautiful new mirrors, custom linen closet and vanities, and equally matched temperatures of all new LED lights and fixtures brings this space together and highlights the masterful design choices.
While protecting the design transition to modern that we experienced in the rest of the home, this free standing tub, tub filler, hex accent wall and beautiful floor tile make this space feel calming and relaxing.
During the removal of the split vanities, we needed to find a great location for a large walk in shower. Since the shape of this bathroom was asymmetrical, we nestled it in the corner nearest the tub. We insulated the plumbing and wall cavity to make sure the adjacent spaces were immune to noise.
Our clients and designer wanted to highlight each area of their bathroom with different tiles that worked in unison to create a seamless space. The large format floor tile, straight lay wall subway, and hexagon accent tile came together flawlessly with the quartz curb and shower fixtures. This bathroom is topped off with a waterproofing system that provides a lifetime warranty and makes this space an almost bonafide wet room.

















