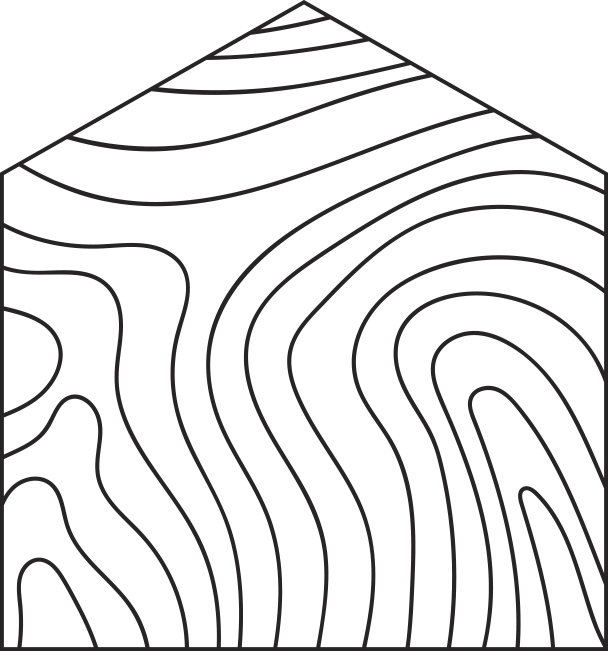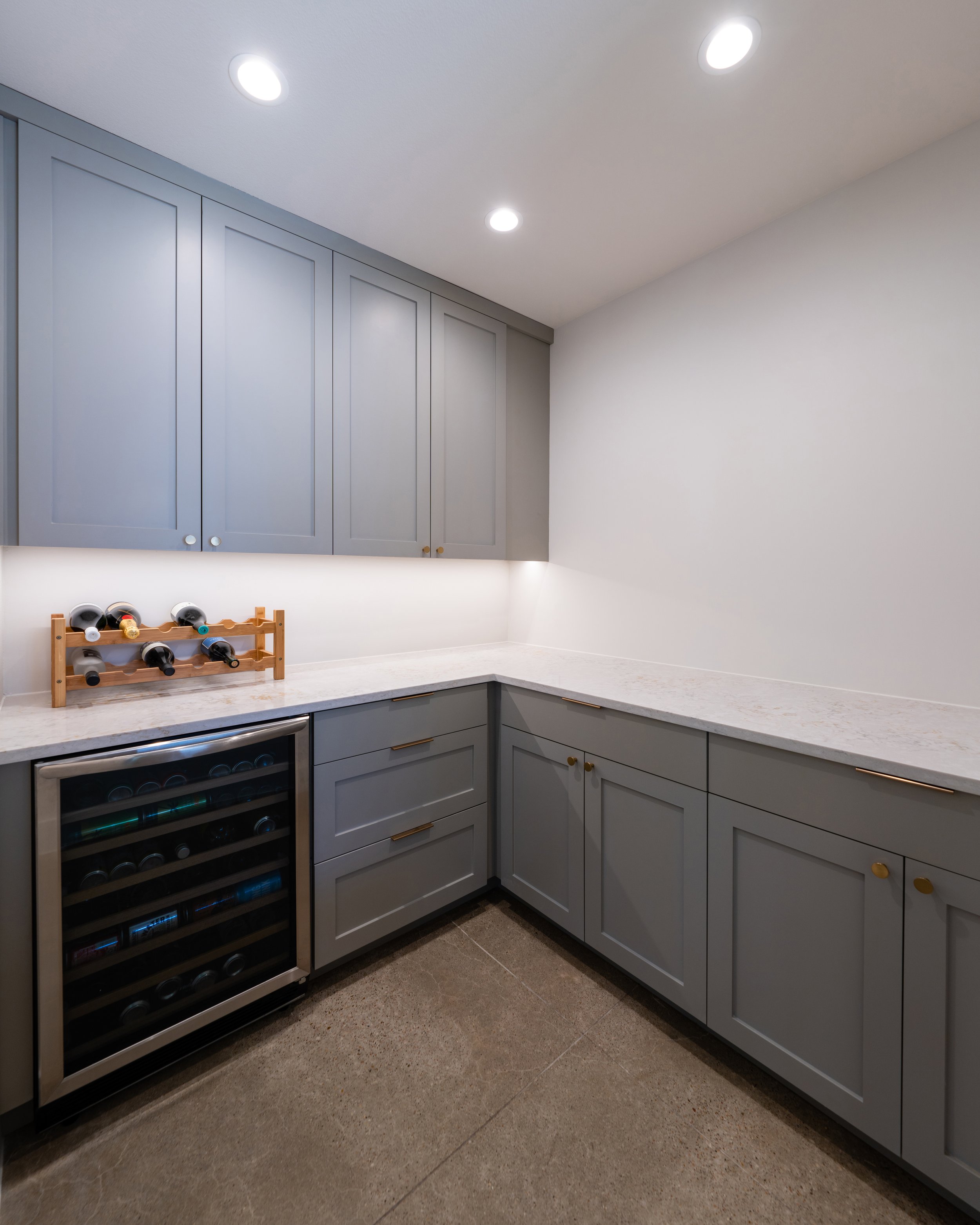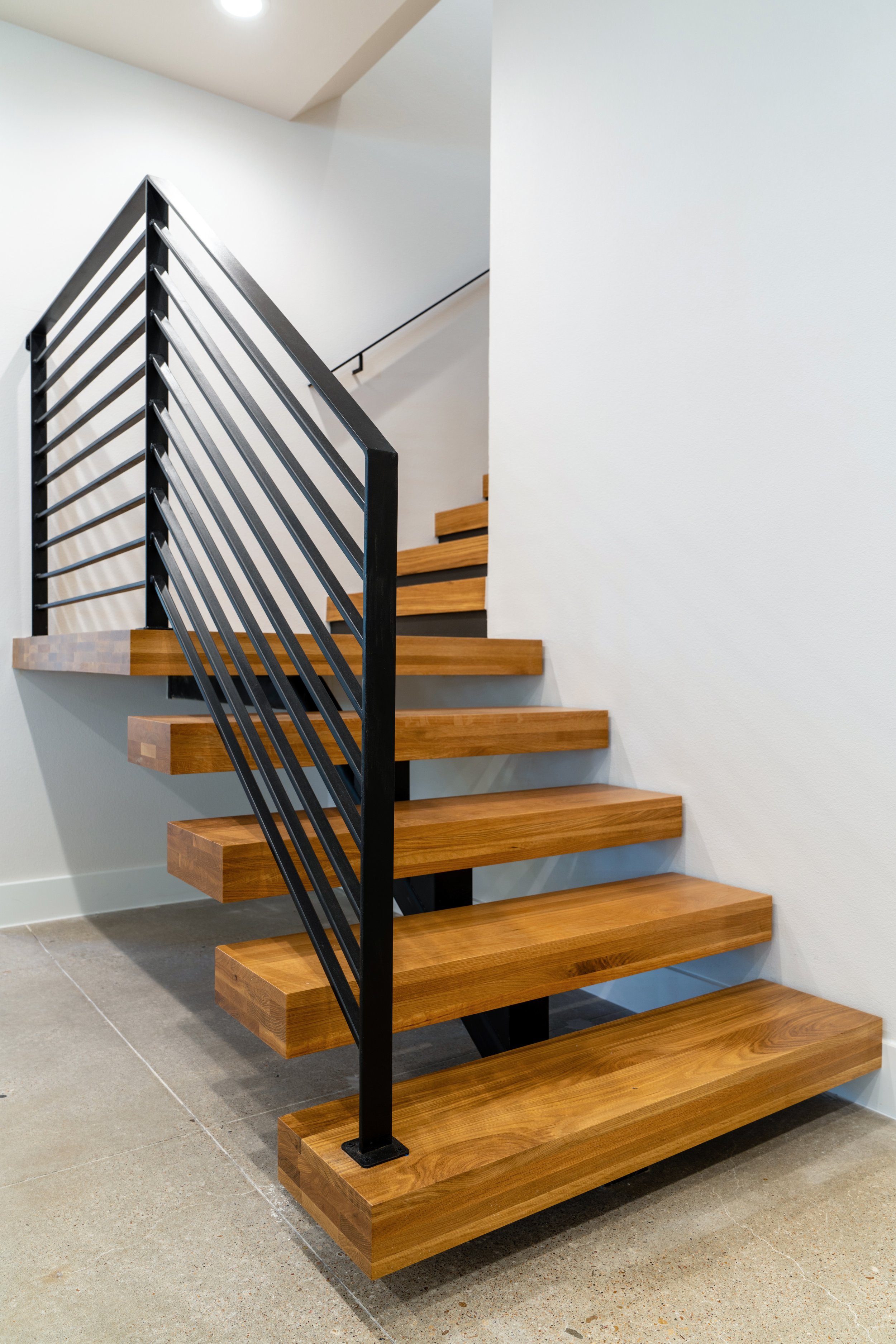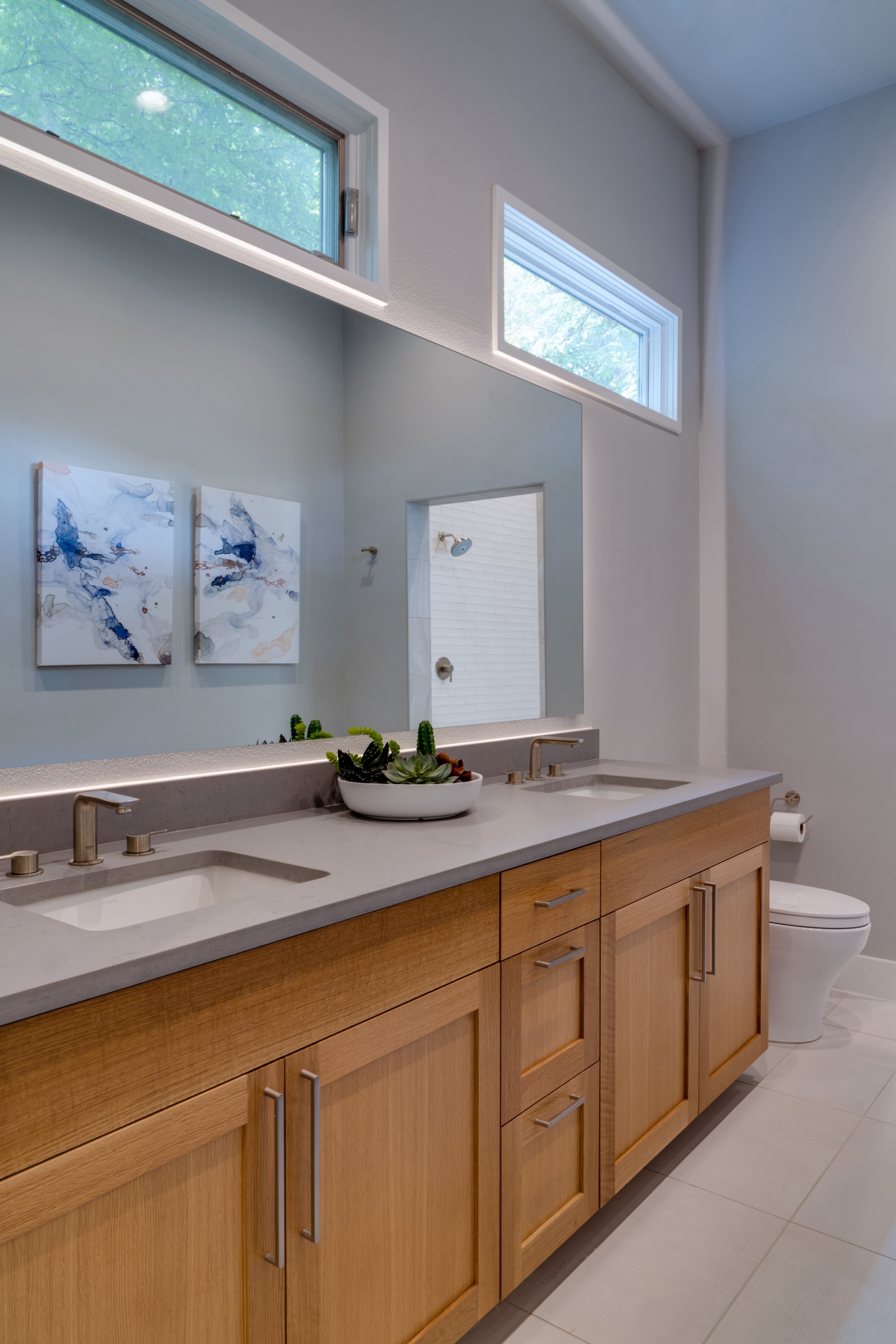Zilker Retreat
Builder: Build 512
Designer: Dawn Hearn
This whole house remodel, nestled in the Zilker Park neighborhood, focused on preserving design elements the clients had their hearts set on. Specifically, reusing the stained concrete floors and custom matching the exterior paint color that captures the heart of Austin.
Together, we reimagined the kitchen, staircase, exterior storage and entrance to the home by moving the front door and creating a butler’s pantry. We redesigned the home’s utility room and closets to make space for a stunning wet room in the master bath. We also updated the master bedroom, media room and guest bath.
This spectacular kitchen redesign saw the removal of outdated paint-grade cabinetry, a split level island and ceiling soffit in exchange for a large, functional and beautiful space highlighted by rift sawn white oak cabinetry and two backsplash window features that look out to a courtyard garden. The entry doors were relocated in order to enlarge and recenter the kitchen in the home. The result is a stunning space that out clients love and can enjoy life in for ages to come.
Nestled in the heart of Zilker Park, this space boasts a beautiful koi pond, garden and courtyard which our clients wanted to ensure was part of the interior as much as possible. These backsplash windows highlight the exterior, making the kitchen and courtyard a perfect extension of each other. This clean and simple look was made possible by significant steel support and stacked LVL headers above each window.
This kitchen was originally hidden behind a cumbersome, split level island and a fur down that made that kitchen feel closed off, dark and hidden. By relocating the sink, centering the front and rear entry doors, and adding backsplash windows, the space is now open and symmetrical and providing the warm and inviting aesthetic and functionality that out clients requested.
The former entry to this home created a unique vestibule that was dark and cluttered. The relocation of the from entry allowed us to create a Butler’s panty with a built in wine refrigerator, beautiful solid surface countertops and stunning shaker style cabinetry.
These stairs were an unsanctioned add on from a previous home owner. In addition to cleaning up the previous permitting and code violations, we were able to design a beautiful mono-strinnger to the landing and matching 4” white oak treads to the children’s quarters above.
The custom, fabricated rail with hidden mounting plates and painted risers added to the beautiful transformation with a hint of modern.
This bathroom was trandformed without major impact to the budget or structure. We updated plumbing fixtures. Included a custom floating, rift sawn white oak vanity and new counters. Even with a limited budget, this space was completely transformed.
Our clients wanted to enlarge the master bathroom to include a wet room with a shower and a bath tub. This was accomplished by splitting their oversized utility room with new fixtures and custom cabinetry.
This spa-like retreat came to life on the heels of changes made to an adjacent closet and utility room. The new design enabled our clients to almost double their existing bathroom space and construct a wet room with a shower, freestanding tub and full size operable window. We were able to turn this dark and dated bathroom into something unique, clean and timeless.
We were able to create a serene spa for our clients by using a mixture of tiles and fixtures. The various textures and shapes complete this stunning wet room and transform this once dark space into a welcoming retreat.
Our client’s utility room was enormous and more than our clients needed. By splitting it in half, we were able to add a wet room off the master bath and shrink the size of the laundry, making it functional and clean. The back wall of the utility room, in the before photo, is now the tiled wall with fully operational window you see overlooking the free standing tub.
Our client’s home screams unique. The designer was tasked with providing alternating tiles on adjacent walls but protecting the tranquil and consistent look of each space. The selection of off white pennes and large format wall tiles, juxtaposed by glazed subway tiles was masterful.

















